Advanced Partitioning Solutions works along side clients to install, refit or improve their work space from the initial design stage through to completion / handover achieving their vision and delivering their goals.
EXPERIENCE
We have installed suspended ceilings, ceiling lighting and fitted office partitioning systems for many years. We provide a friendly and reliable service to all existing and new customers that is second to none.
GUARANTEE
All our contracts are carried out using the best quality products and installed by professionally qualified tradesmen.
CARE
During each contract we take great care to ensure we minimise disruption and look after our customers property, for example we lay heavy gauge plastic sheeting to protect flooring.
COMPLETE OFFICE FIT-OUT IN HARWELL, DIDCOT
APS were tasked to form an open plan office environment complete with one boardroom and two smaller meeting rooms. A kitchen / break-out area was also required within the clients specification. The works were completed within programme and budget.
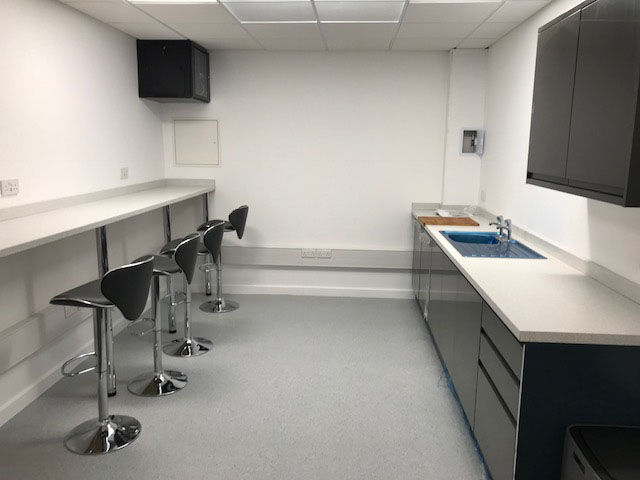
Forming of a new kitchen area complete with breakfast bar and Polyflor non-slip safety vinyl flooring system.
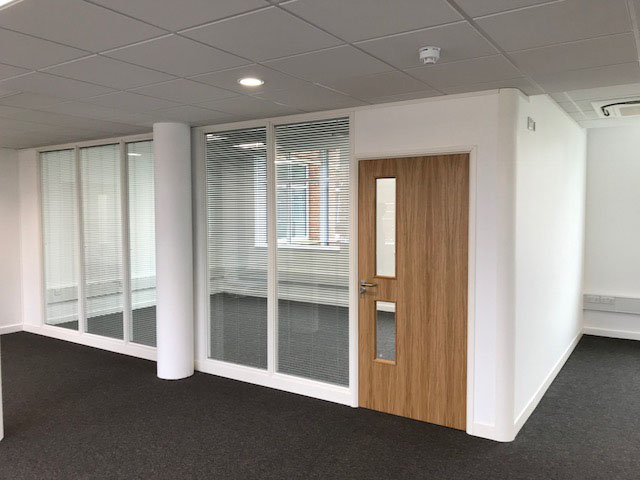
Supply and installation of 75mm solid metal stud acoustic partitioning plus full height double glazed window modules complete with integral blinds.
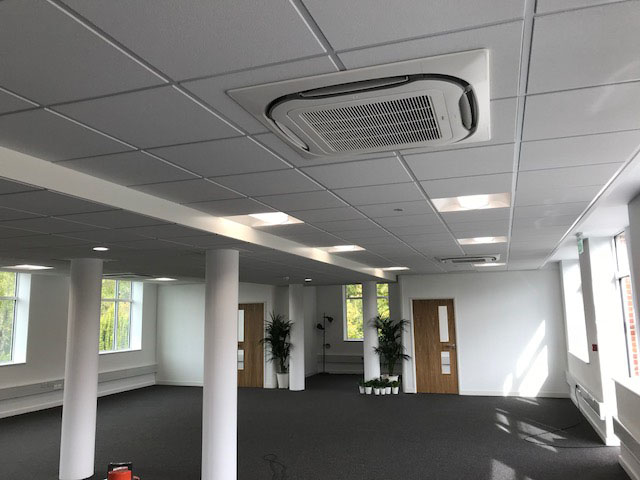
Supply and installation of 75mm solid metal stud acoustic partitioning system.
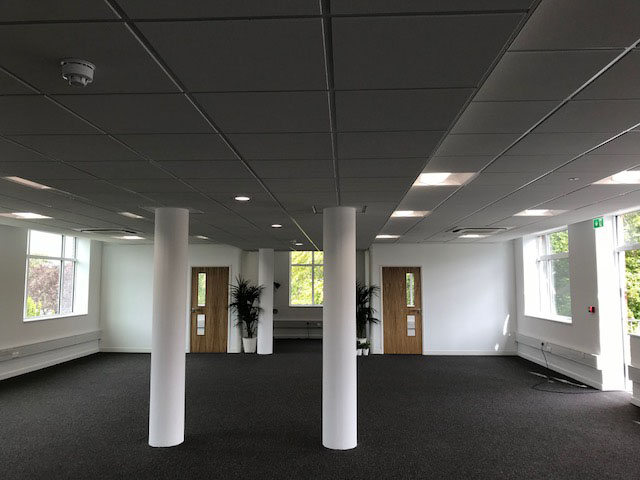
Supply and installation of 600mm x 600mm suspended ceiling system and decoration.
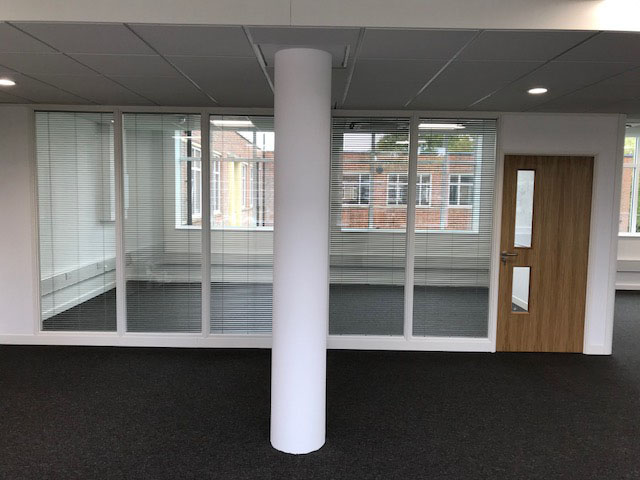
Supply and install solid core oak veneer single door module complete with aluminium door frame, detailed vision panels and associated door ironmongery.
OFFICE REFURBISHMENT IN WILTSHIRE
This refurb project in Wiltshire involved a complete strip out of the existing office. We completed a total office refurbishment which included the installation of new full height glass partitioning, glass doors, suspended ceilings, ceiling lighting, carpet tiles, column cladding and decoration.
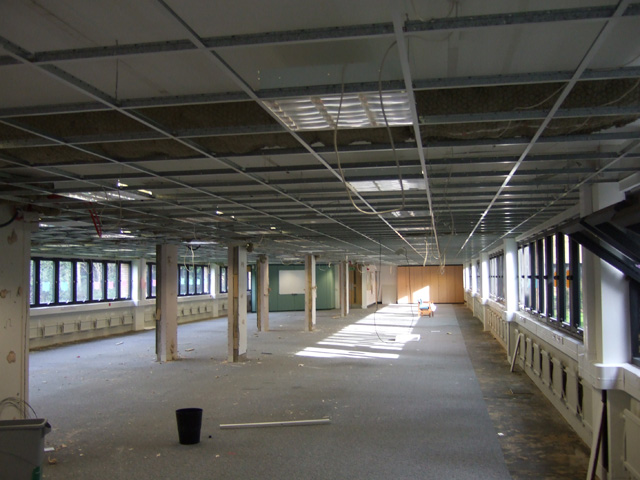
Removal of existing ceiling tiles and carpet tiles ready for refurbishment.
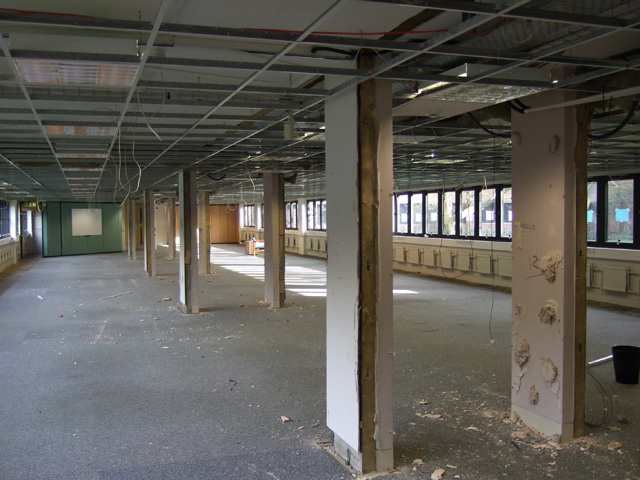
Columns stripped right back ready for cladding and skim plaster coat.
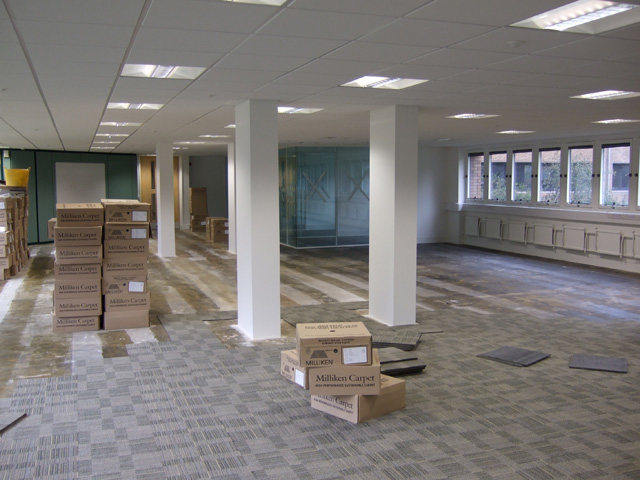
Columns cladded – plaster coated and decorated. New ceiling tiles installed into existing ceiling grid.
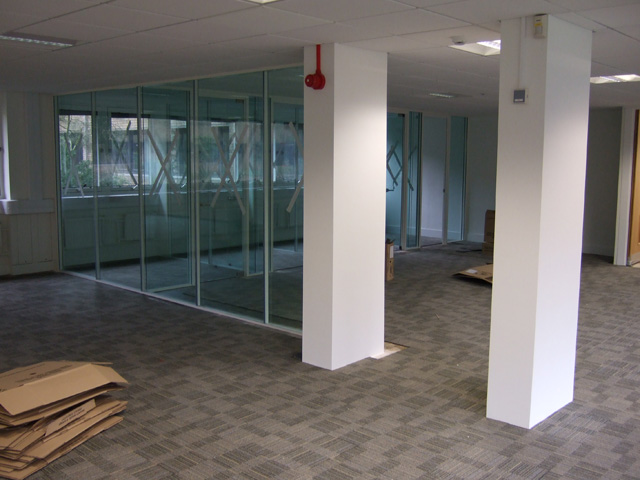
Carpet tiles laid and full height glass Polar partitioning system installed.
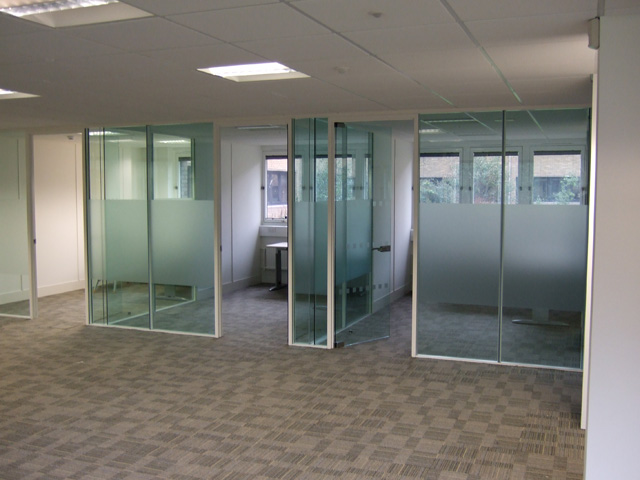
Full height double glazed Polar silicone jointed partitioning with manifestations. Full height 12mm toughen glass doors with stainless steel patch hinges and locks.
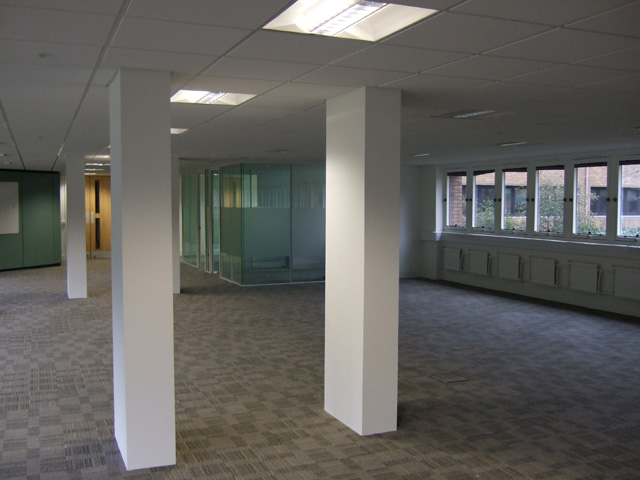
Single skin part glazed single glazed steel partitioning system complete with sliding doors.
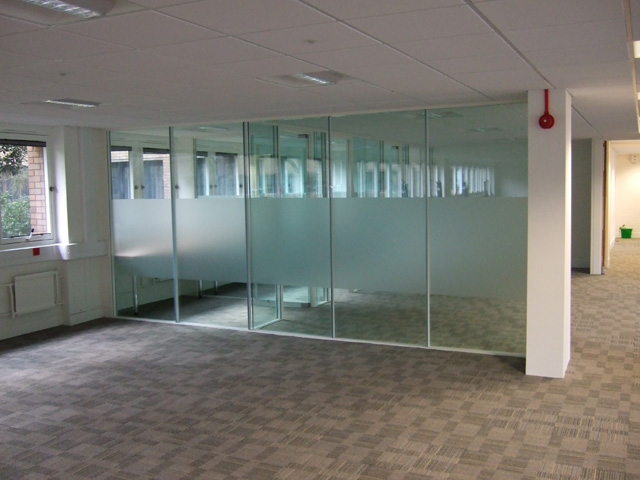
Full height single glazed Polar silicone jointed partitioning with manifestations.
STEEL PARTITIONING INSTALLATION - BLANDFORD FORUM AND POOLE IN DORSET
Multiple steel partitioning systems were installed within commercial warehouse spaces in Dorset.
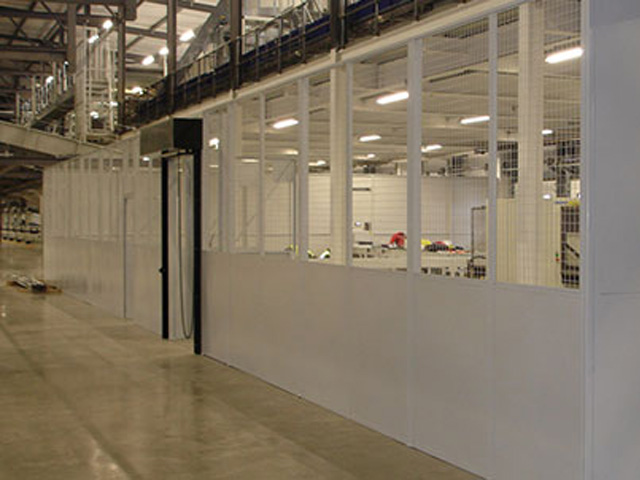
Single skin part glazed single glazed steel partitioning system complete with sliding doors.
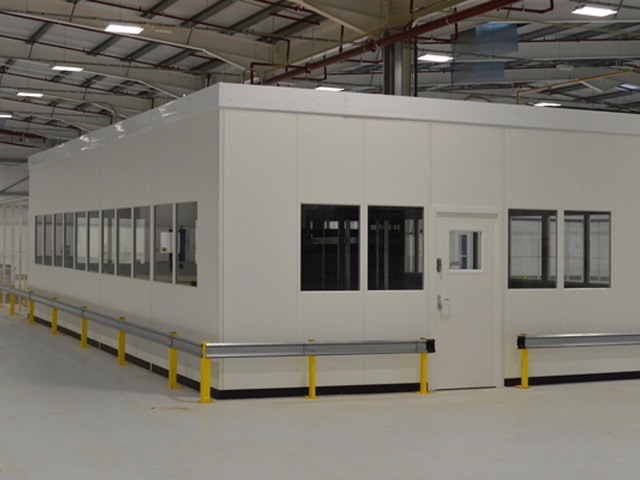
Double skin part glazed single glazed steel partitioning system complete with single steel door module.
BESPOKE OFFICE KITCHEN FITTED IN SWINDON, WILTSHIRE
This project was in Wiltshire and we were tasked to manufacture and install bespoke furniture and a bespoke kitchen to form a staff break out area.
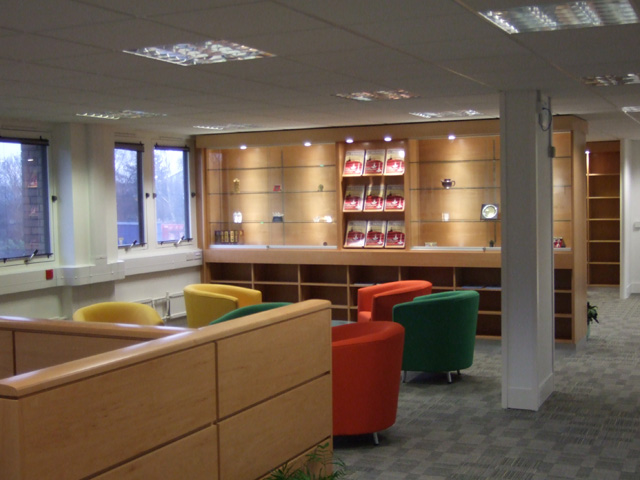
Manufactured and installed bespoke furniture from design concept to form break out area.
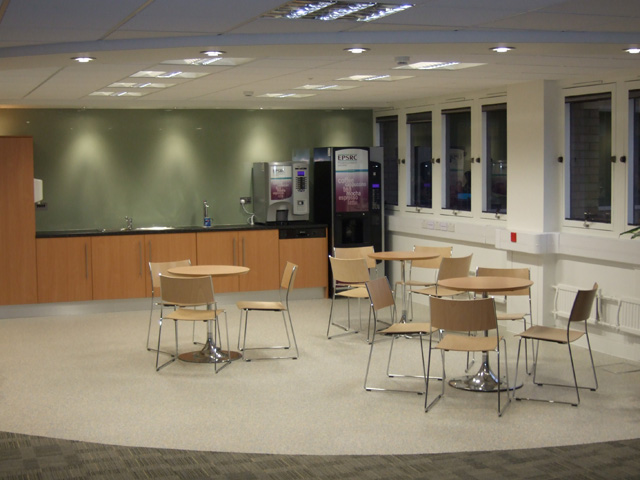
Bespoke kitchen fitting for a work break out area complete with Altro vinyl safety flooring system and Altro whiterock Chameleon splash back.
CLEANROOM INSTALLATION IN SWINDON, WILTSHIRE
Creating production cleanrooms and airlock complete with GRP door modules with stainless steel door frames and rapid roller door modules. All completed with a very tight programme and within the client's budget.
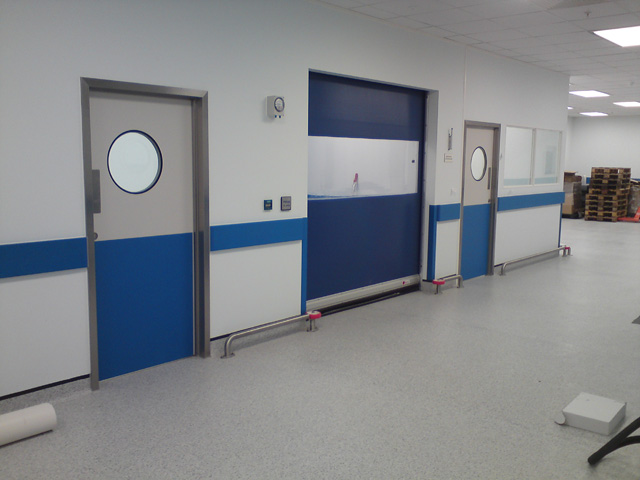
Solid metal stud and double skin plasterboard tape / jointed and decorated forming a clean room environment.
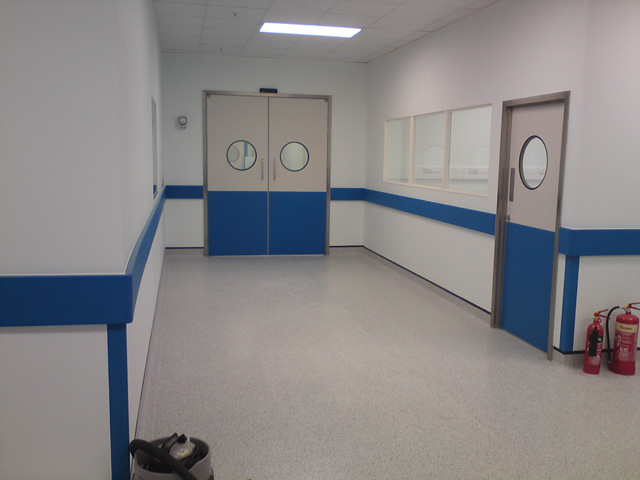
Solid metal stud and double skin plasterboard tape / jointed and decorated forming a clean room environment. GRP clean room doors with stainless steel door frames. Wall door and corner ACROVYN protection system. Double glazed flush mounted window modules.
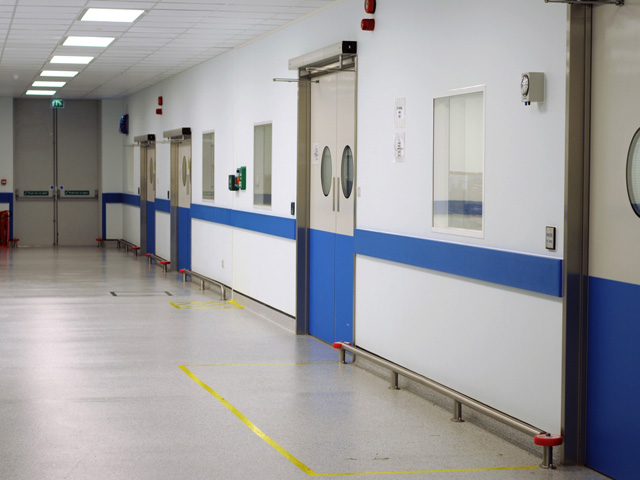
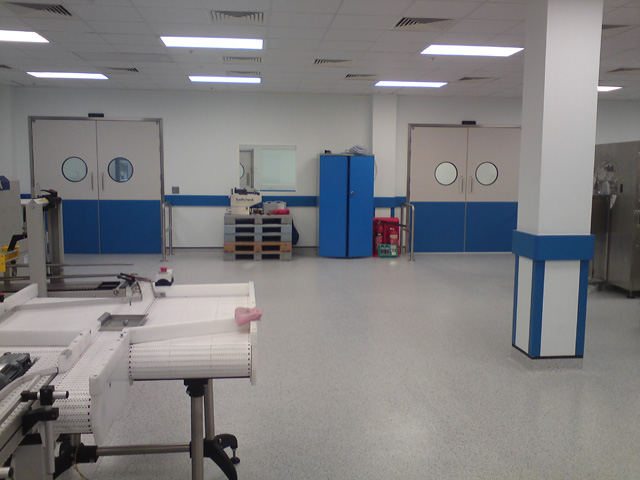
OFFICE FIT-OUT IN OXFORD
Complete strip out of existing commercial area creating a complete new office environment to suit the clients detailed requirements. This office refit project was delivered within a 5 week period.
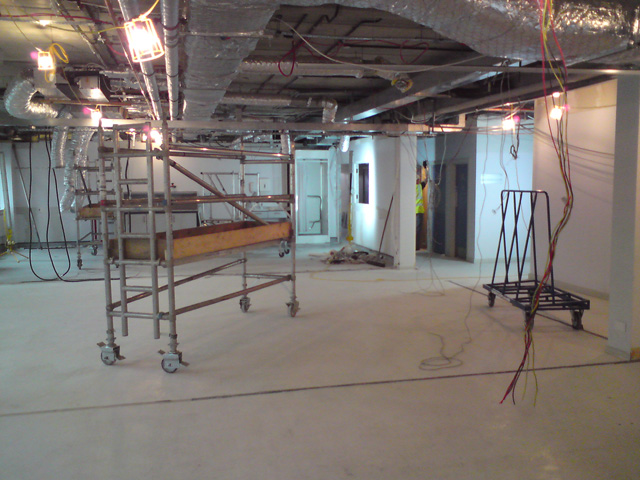
Office area being stripped out ready for complete refurbishment.
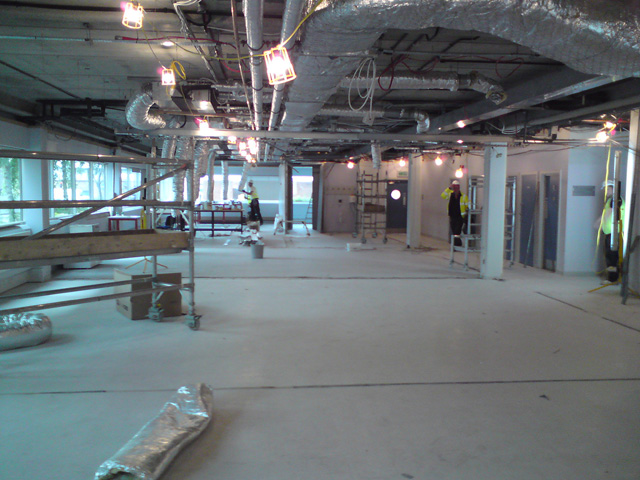
Office ready for the installation of new partitioning and a suspended ceiling.
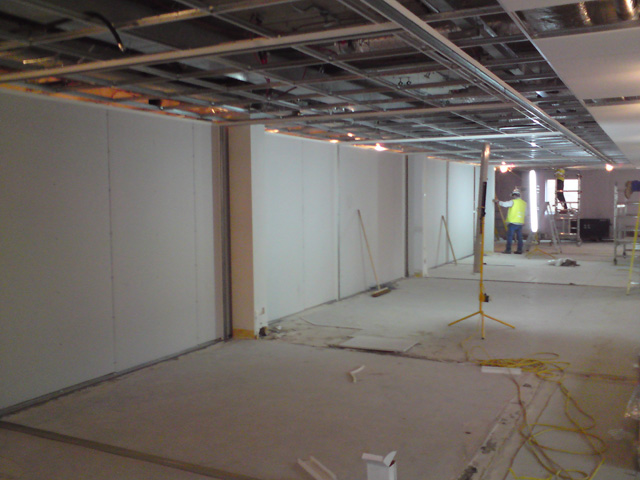
Solid metal stud and double plasterboard acoustic partitioning forming separation wall.
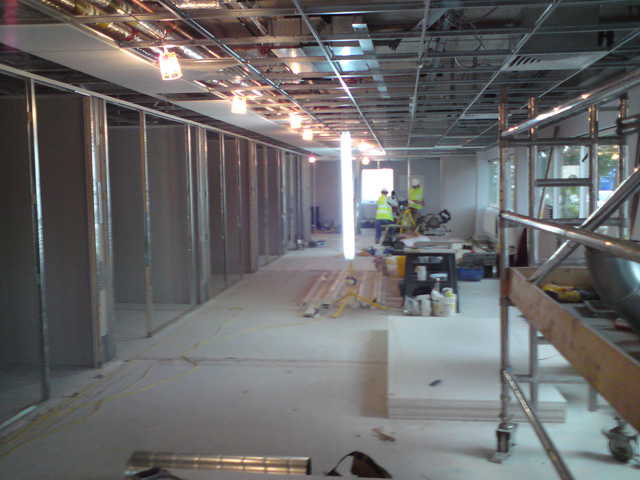
75mm partitioning system and suspended ceiling grid set out and installed.
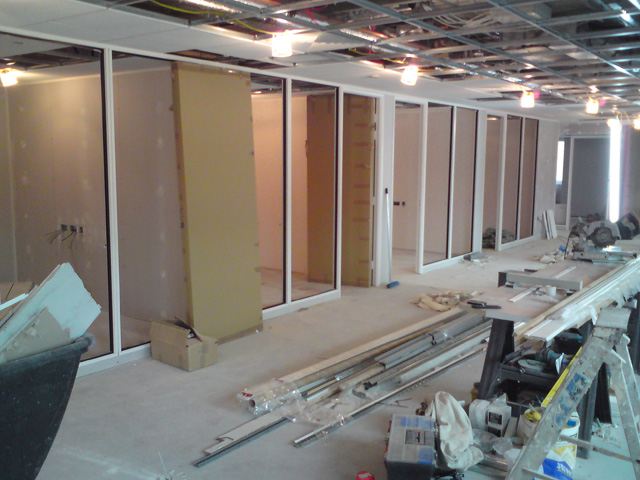
White powder coated aluminium full height glazed window modules installed ready for glazing and integral blinds to be installed.
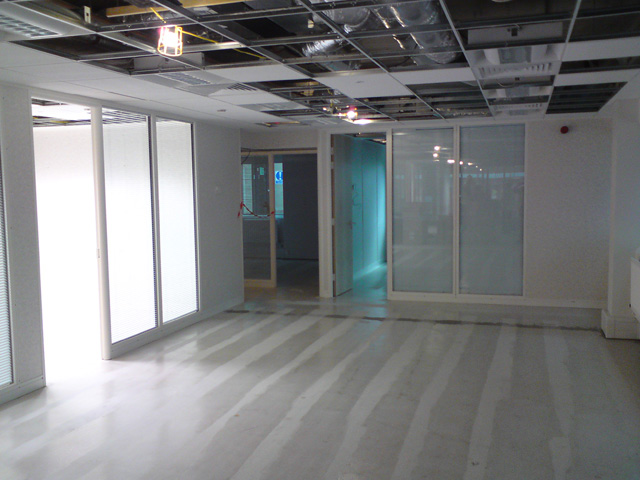
Double glazing, integral blinds installed – floor prepared ready for carpet tile installation.
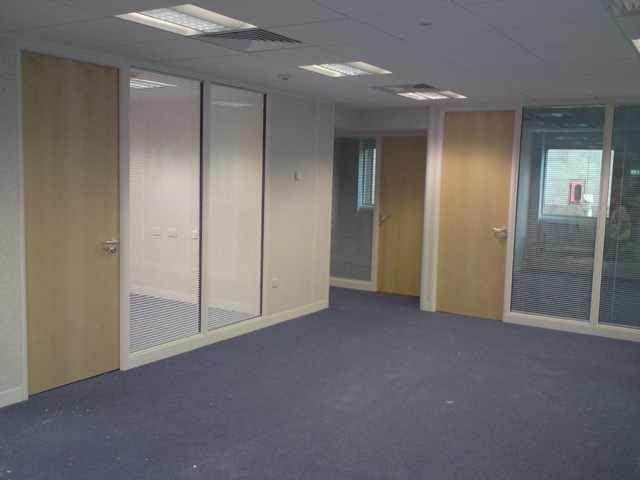
Carpet tiles laid and full height oak veneer doors installed.
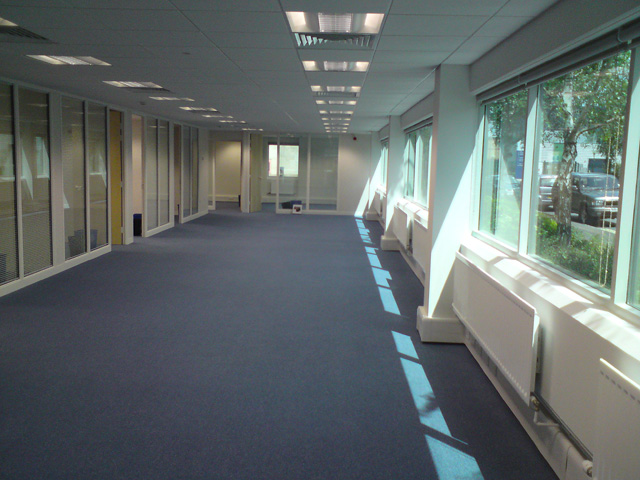
Suspended ceiling tiled and area ready for hand over.
SUSPENDED CEILING INSTALLATION IN EXETER, DEVON
Suspended ceiling installed within the reception area of an accountant's office in Exeter, completed with square edge lay-in tiles and energy efficient 600mm x 600mm recessed LED lighting modules.
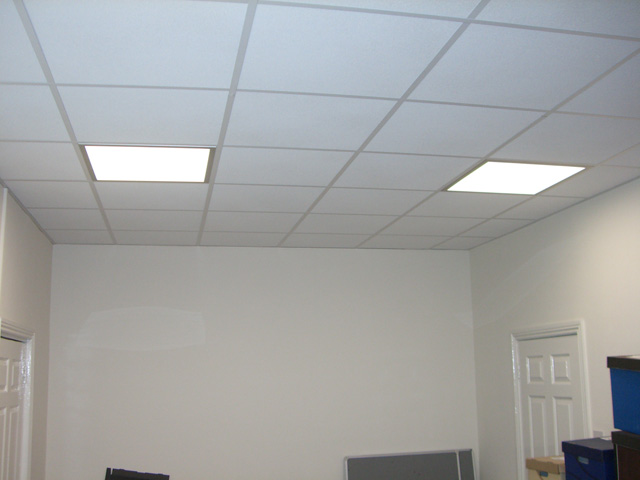
600 x 600mm square edge tiles with recessed LED lighting.
